1 Cedar Lane, Remsenburg, NY 11960
| Listing ID |
11124185 |
|
|
|
| Property Type |
Residential |
|
|
|
| County |
Suffolk |
|
|
|
| Township |
Southampton |
|
|
|
| School |
Remsenburg-Speonk |
|
|
|
|
| Total Tax |
$14,600 |
|
|
|
| Tax ID |
0900-366.000-0001-033.002 |
|
|
|
| FEMA Flood Map |
fema.gov/portal |
|
|
|
| Year Built |
2017 |
|
|
|
| |
|
|
|
|
|
Stunning custom built 4,655 +/- square foot 5 bedroom, 5 full and 2 half bathroom Traditional residence located on a tree-lined lane in bucolic Remsenburg. Open and free-flowing interior spaces, all beautifully appointed, with no detail overlooked when it comes to entertaining and relaxation inside and out. A gracious entry foyer with a high ceiling, plenty of closets and a gorgeous chandelier is just the beginning. An oversized kitchen with high-end Energy Star appliances includes a commercial range with oven, as well as a wall-oven, 2 dishwashers, marble countertops, an oversized island with plenty of room for prepping as well as seating for 6. A separate breakfast area off the kitchen has another dishwasher and sink, and looks out over the back yard. Enjoy formal meals in the dining room which features a built-in fish tank. The first level is completed with a living room, den/media room and the primary en-suite bedroom complete with a fireplace and radiant heated floors in the bathroom. Ascend to the second level with 4 en-suite bedrooms, a laundry room with 2 commercial washers and 2 dryers. A completely finished basement, accessible from the outside, has an amazing game room and gym. The outdoor oasis is complete with a built-in brick barbeque grill, pizza oven and kitchen area, wood burning stone fireplace, Gunite heated pool, separate hot tub, and a pergola area with a propane fire pit. The detached garage adjoins the house via a covered walkway, and has room for 5 cars, epoxy coated, radiant heated floor, an office on the second level, and attic space as well. This beautiful home is surrounded by a lush, mature landscape and features a low maintenance turf lawn. Relax on the front porch on this quiet country lane, only 10 minutes to Westhampton Beach Village.
|
- 5 Total Bedrooms
- 5 Full Baths
- 2 Half Baths
- 4655 SF
- 1.02 Acres
- Built in 2017
- 2 Stories
- Traditional Style
- Full Basement
- Lower Level: Finished, Walk Out
- Open Kitchen
- Marble Kitchen Counter
- Oven/Range
- Refrigerator
- Dishwasher
- Microwave
- Washer
- Dryer
- Stainless Steel
- Hardwood Flooring
- Marble Flooring
- 10 Rooms
- Entry Foyer
- Living Room
- Dining Room
- Den/Office
- Primary Bedroom
- en Suite Bathroom
- Walk-in Closet
- Media Room
- Kitchen
- 2 Fireplaces
- Forced Air
- Propane Fuel
- Central A/C
- Frame Construction
- Cedar Shake Siding
- Detached Garage
- 3 Garage Spaces
- Municipal Water
- Private Septic
- Pool: In Ground, Gunite, Heated
- Patio
- Private View
- Near Train
- Sold on 5/06/2024
- Sold for $4,100,000
- Buyer's Agent: Derek Markovic
- Company: Corcoran Group (Westhampton Beach)
|
|
Corcoran Group (Westhampton Beach)
|
Listing data is deemed reliable but is NOT guaranteed accurate.
|



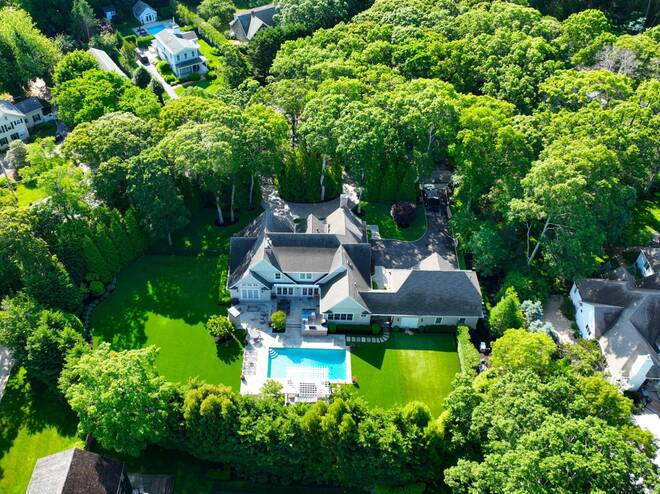


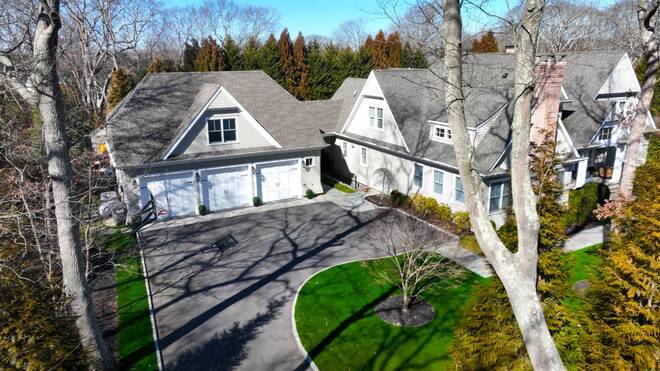 ;
;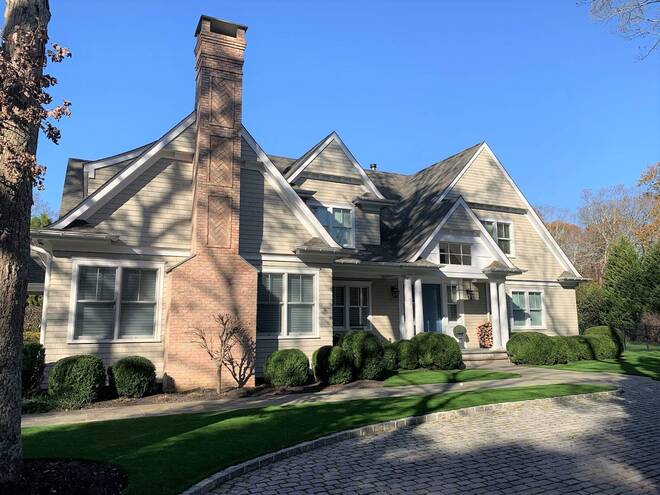 ;
;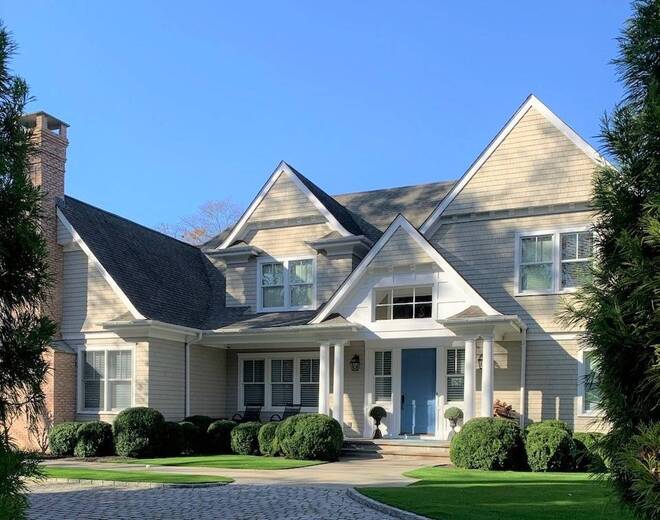 ;
;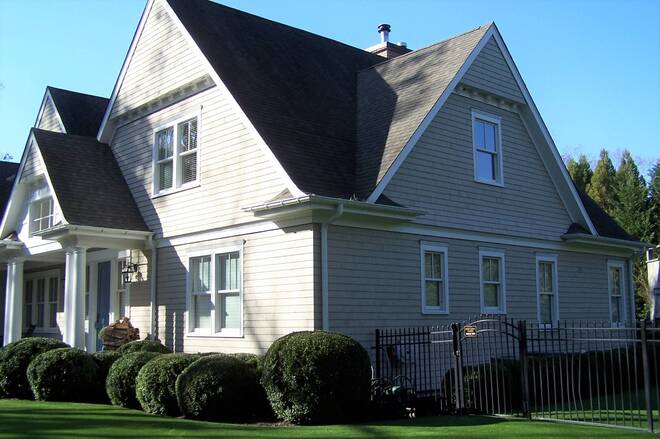 ;
;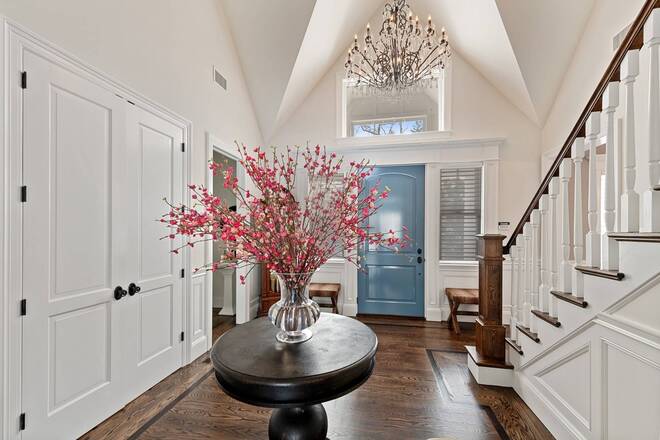 ;
;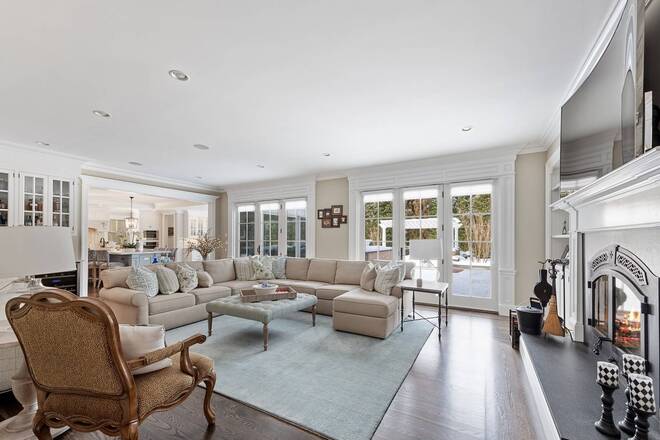 ;
;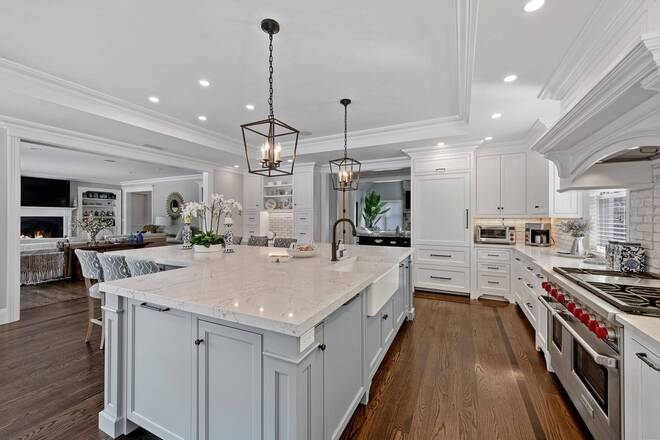 ;
;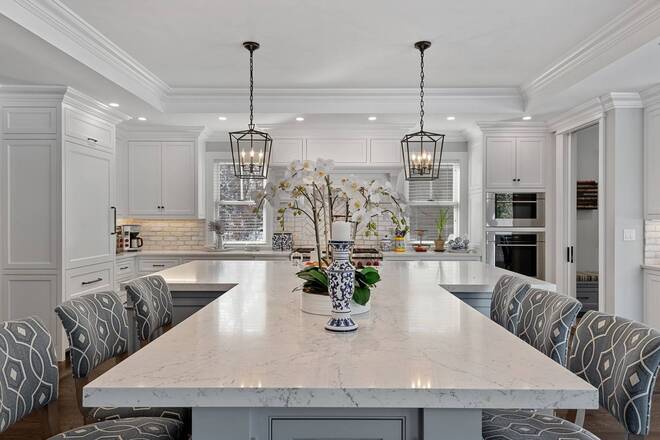 ;
;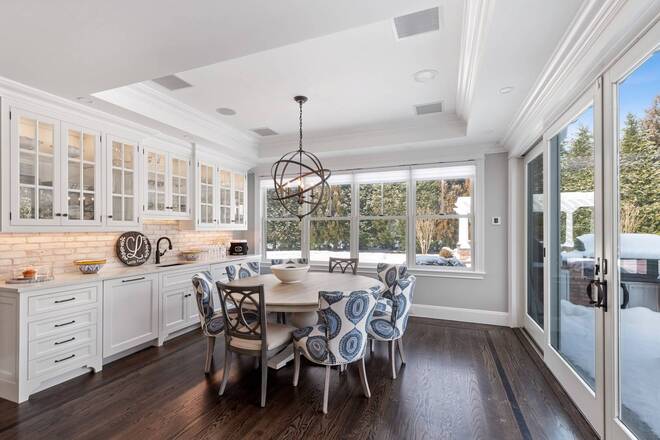 ;
;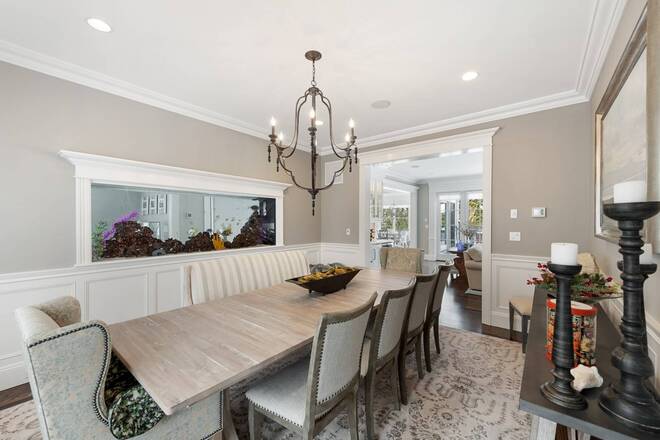 ;
;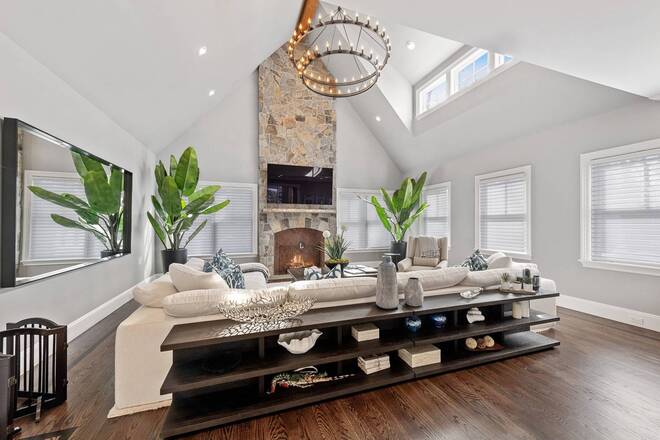 ;
;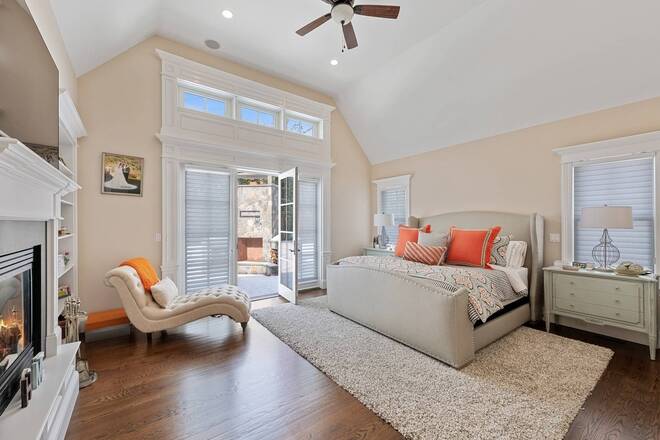 ;
;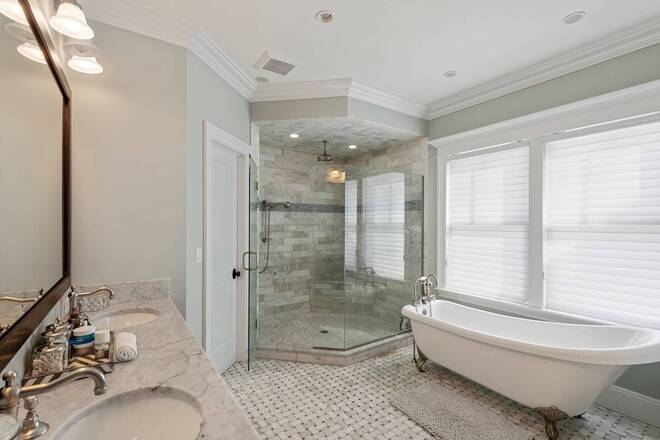 ;
;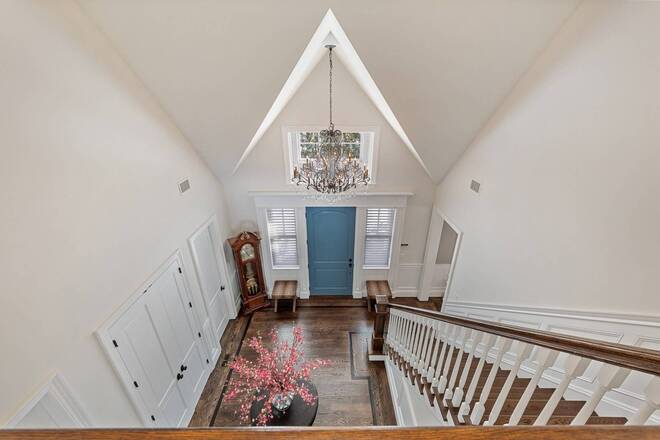 ;
;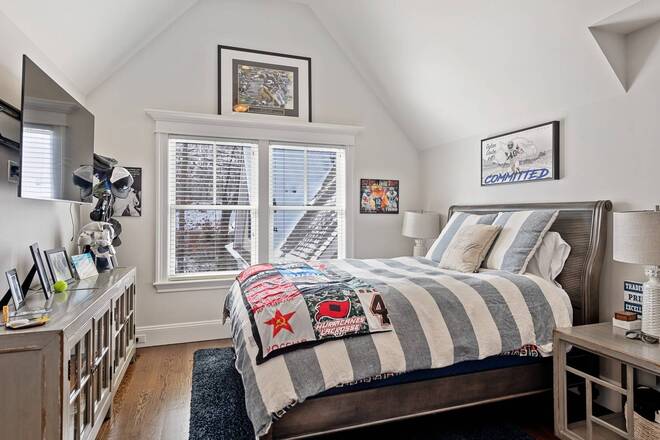 ;
;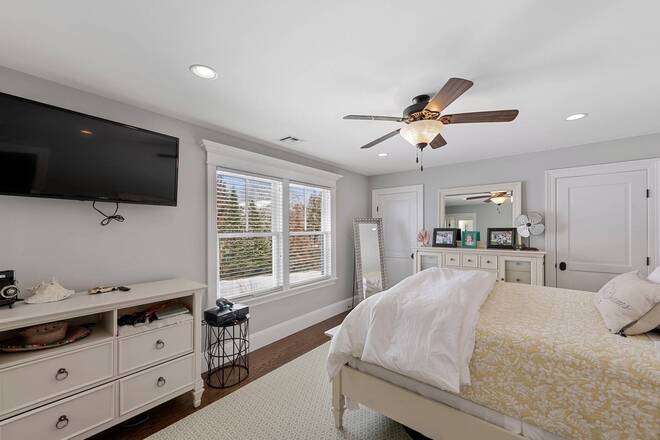 ;
;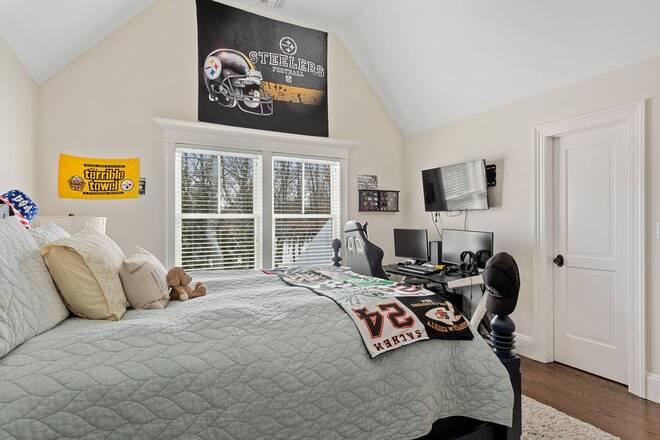 ;
;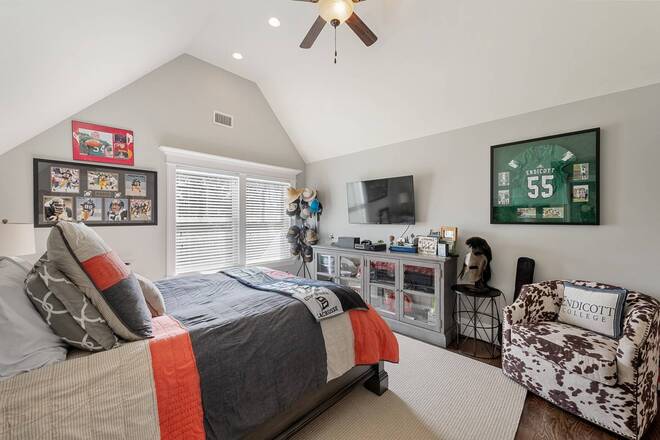 ;
;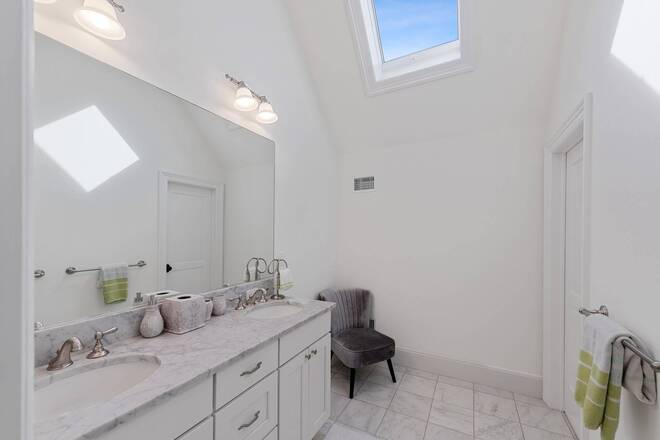 ;
;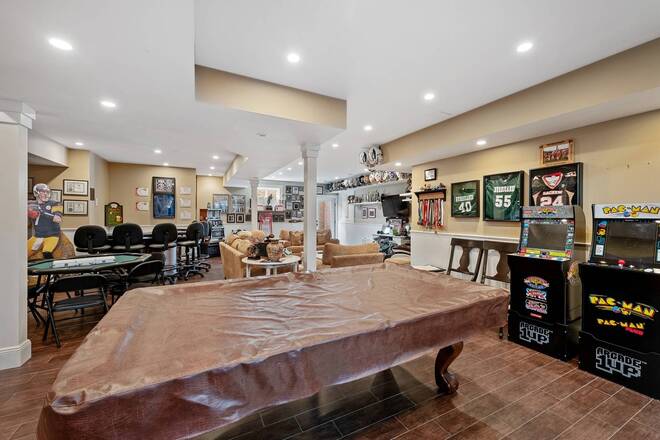 ;
;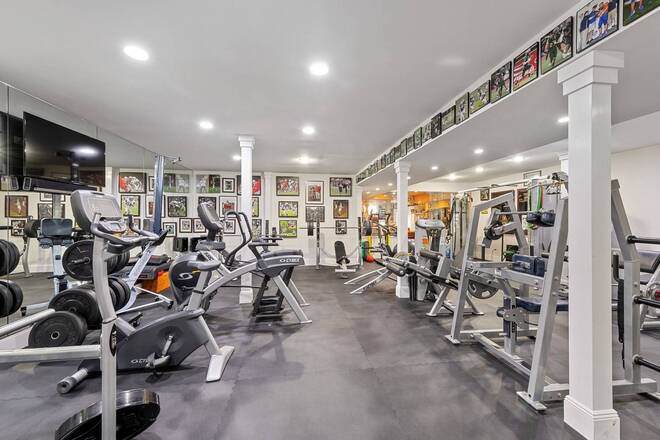 ;
;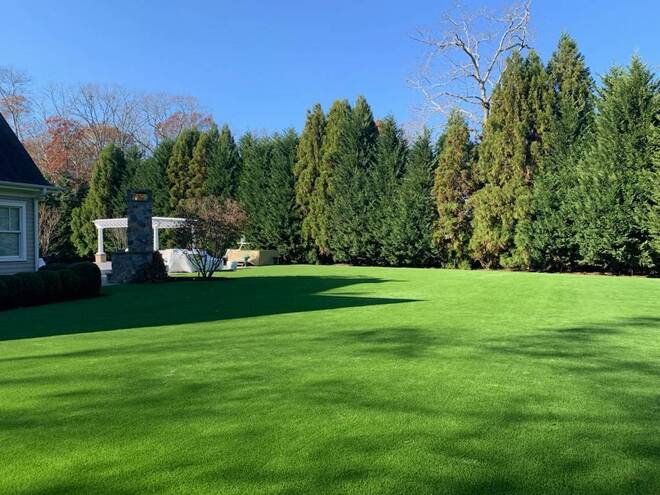 ;
;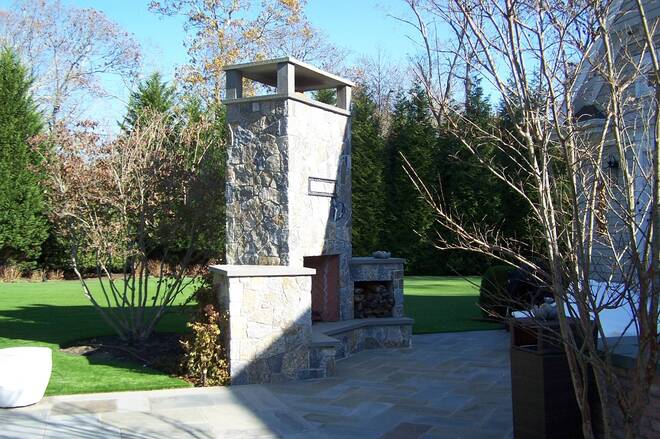 ;
;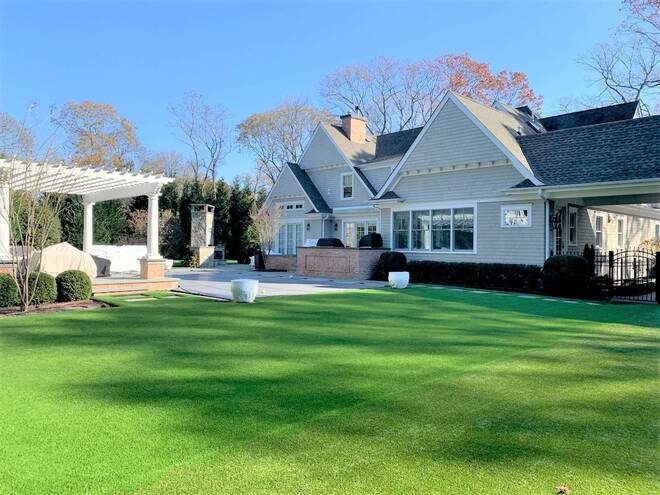 ;
;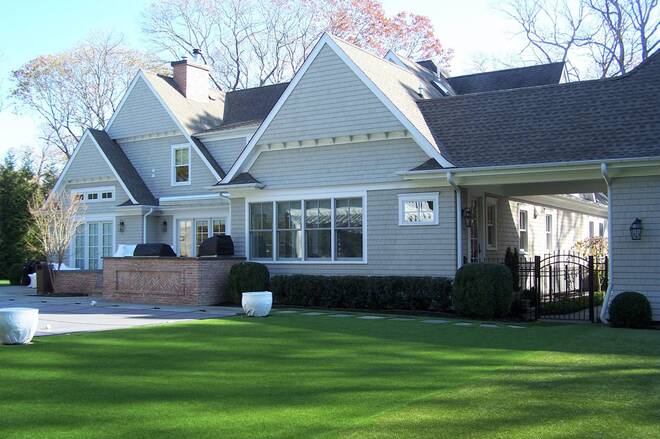 ;
;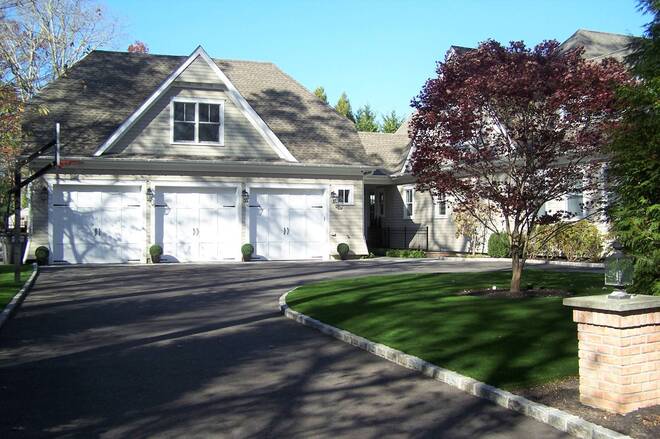 ;
;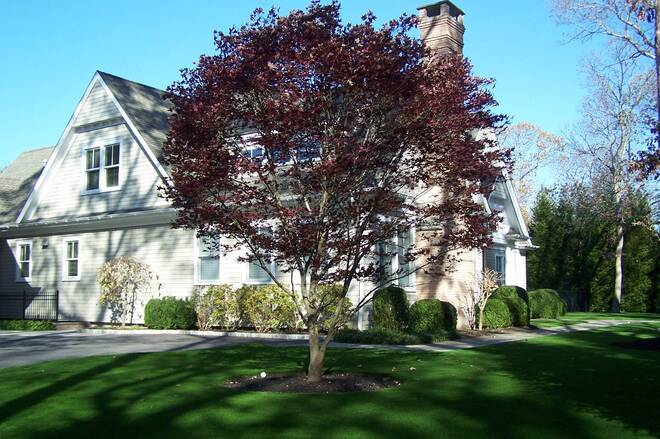 ;
;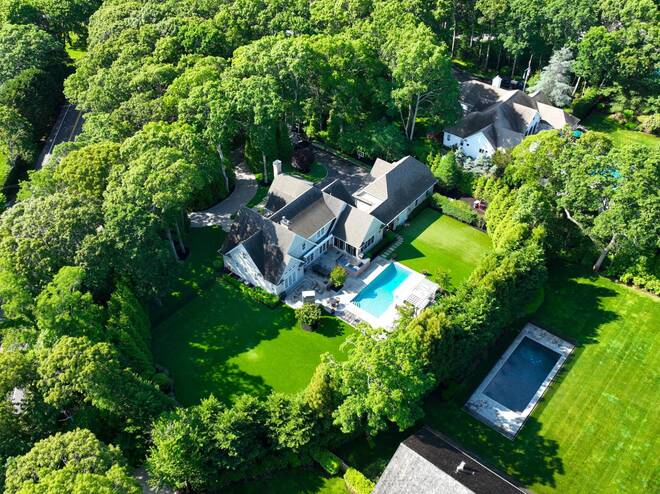 ;
;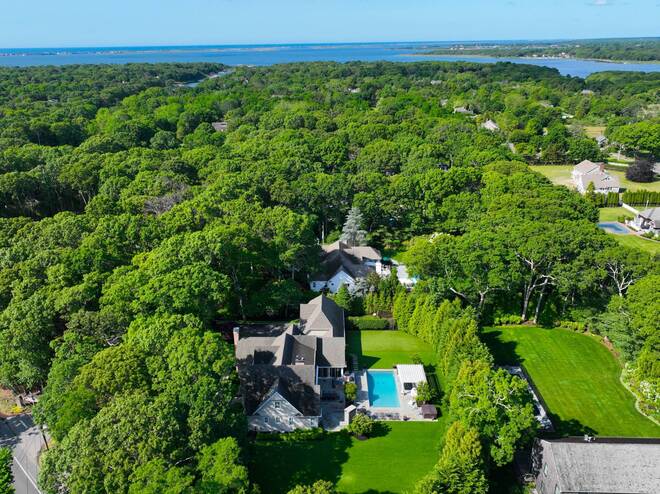 ;
;